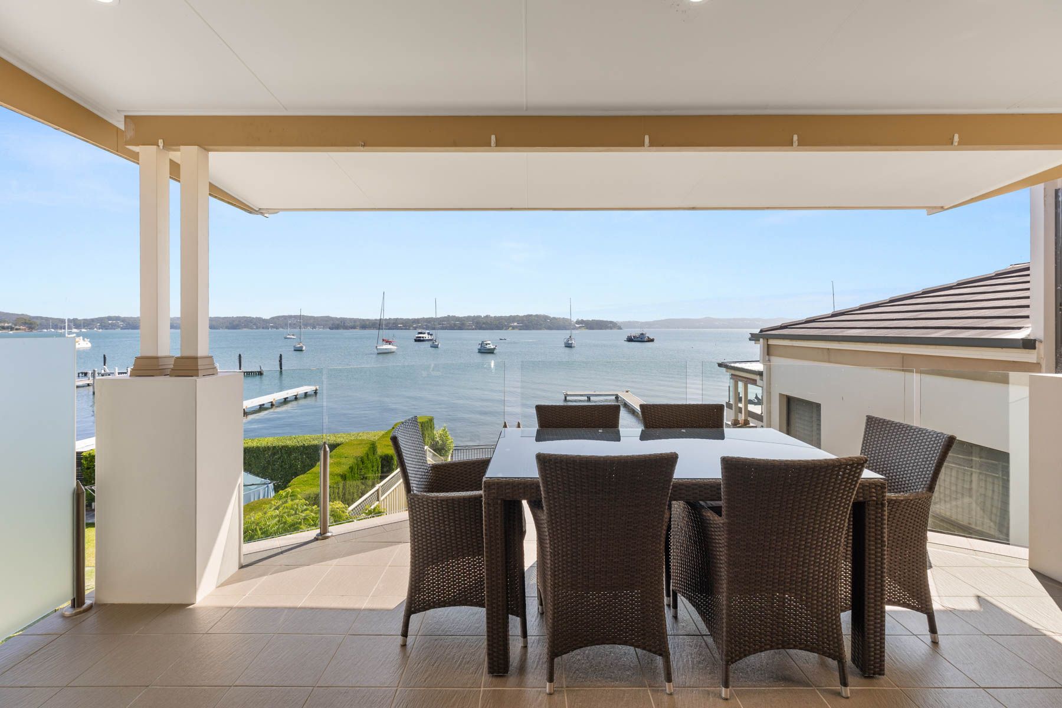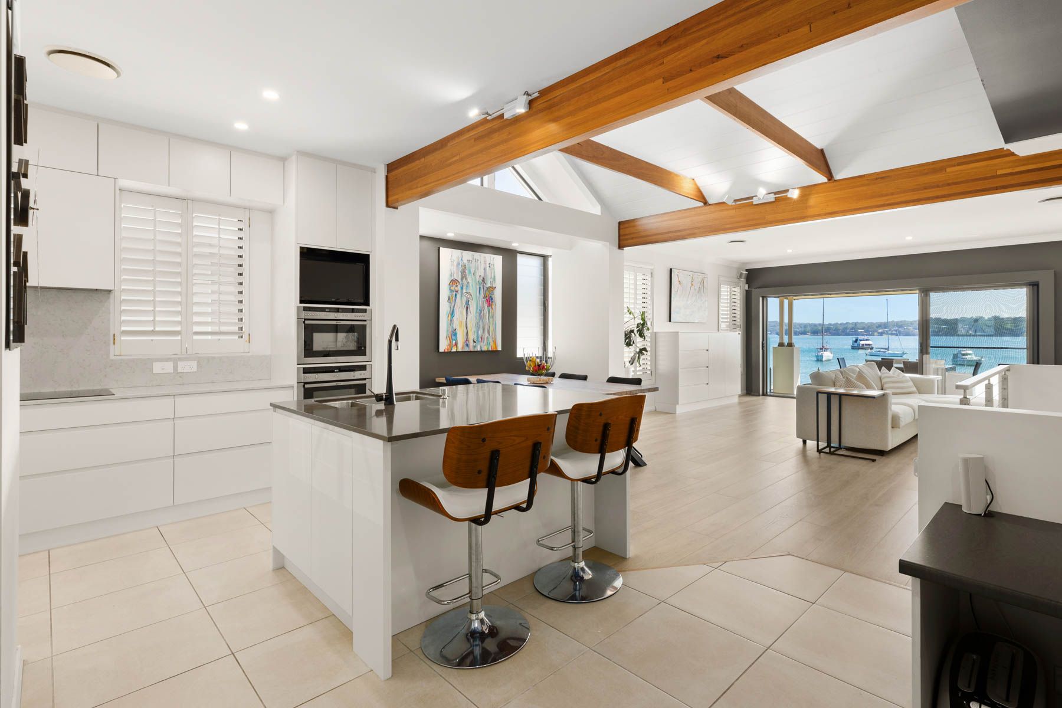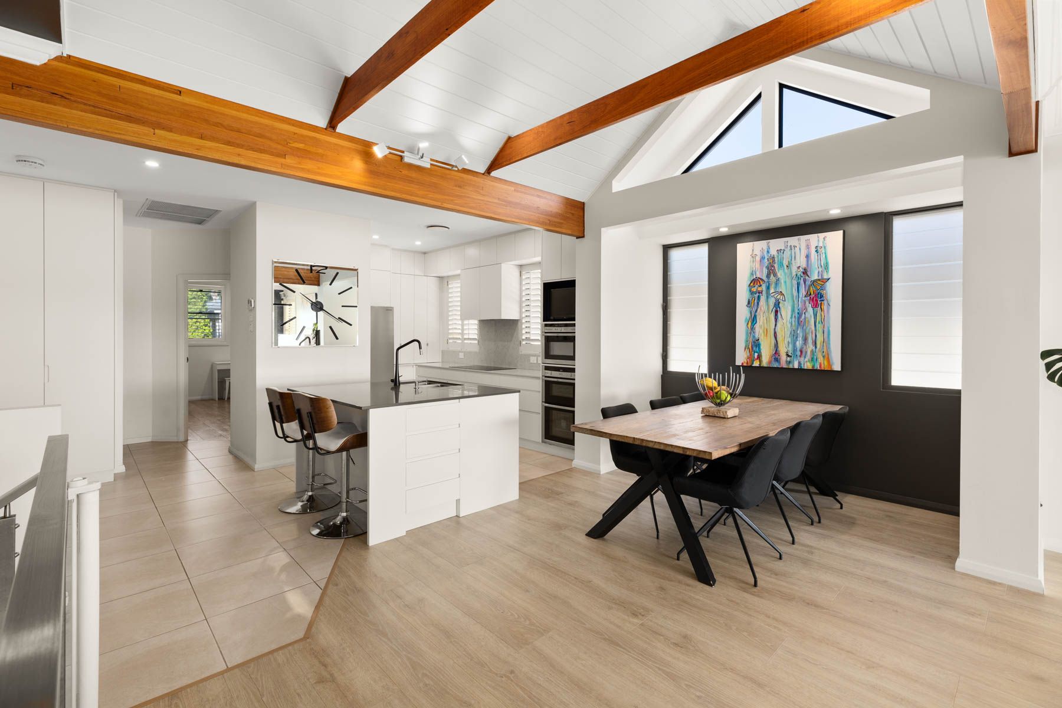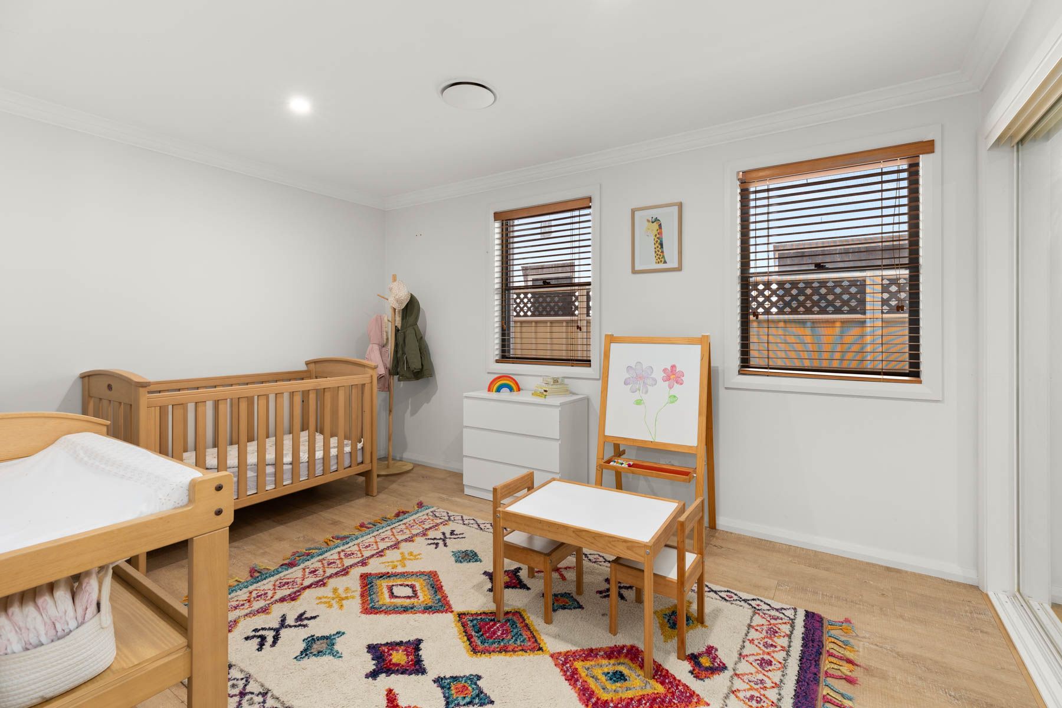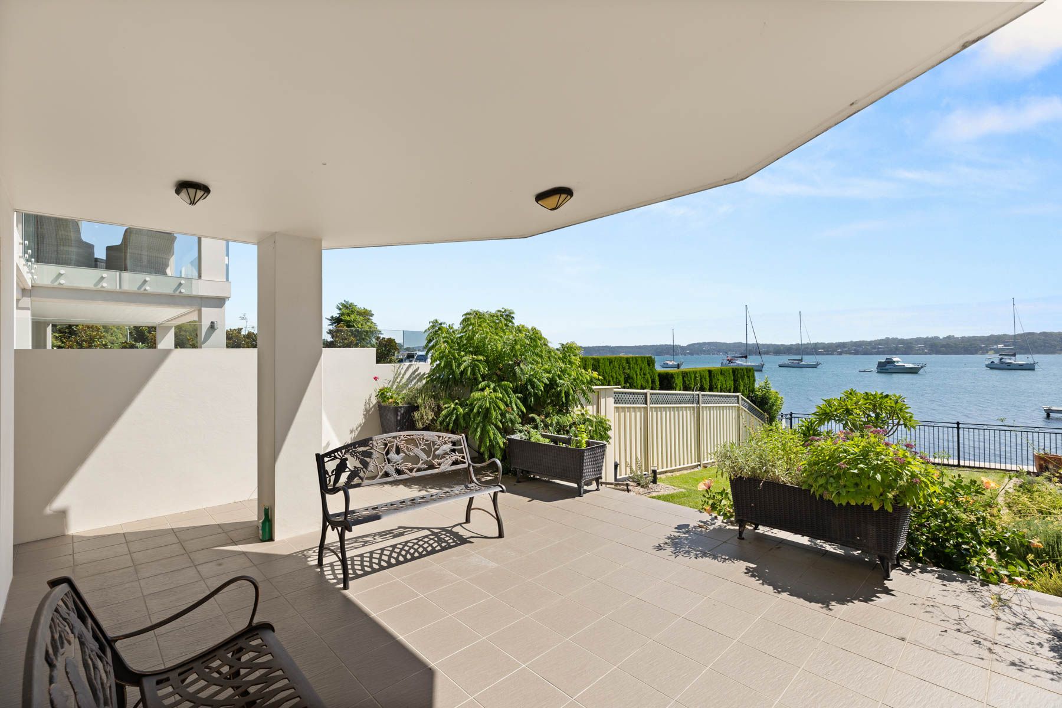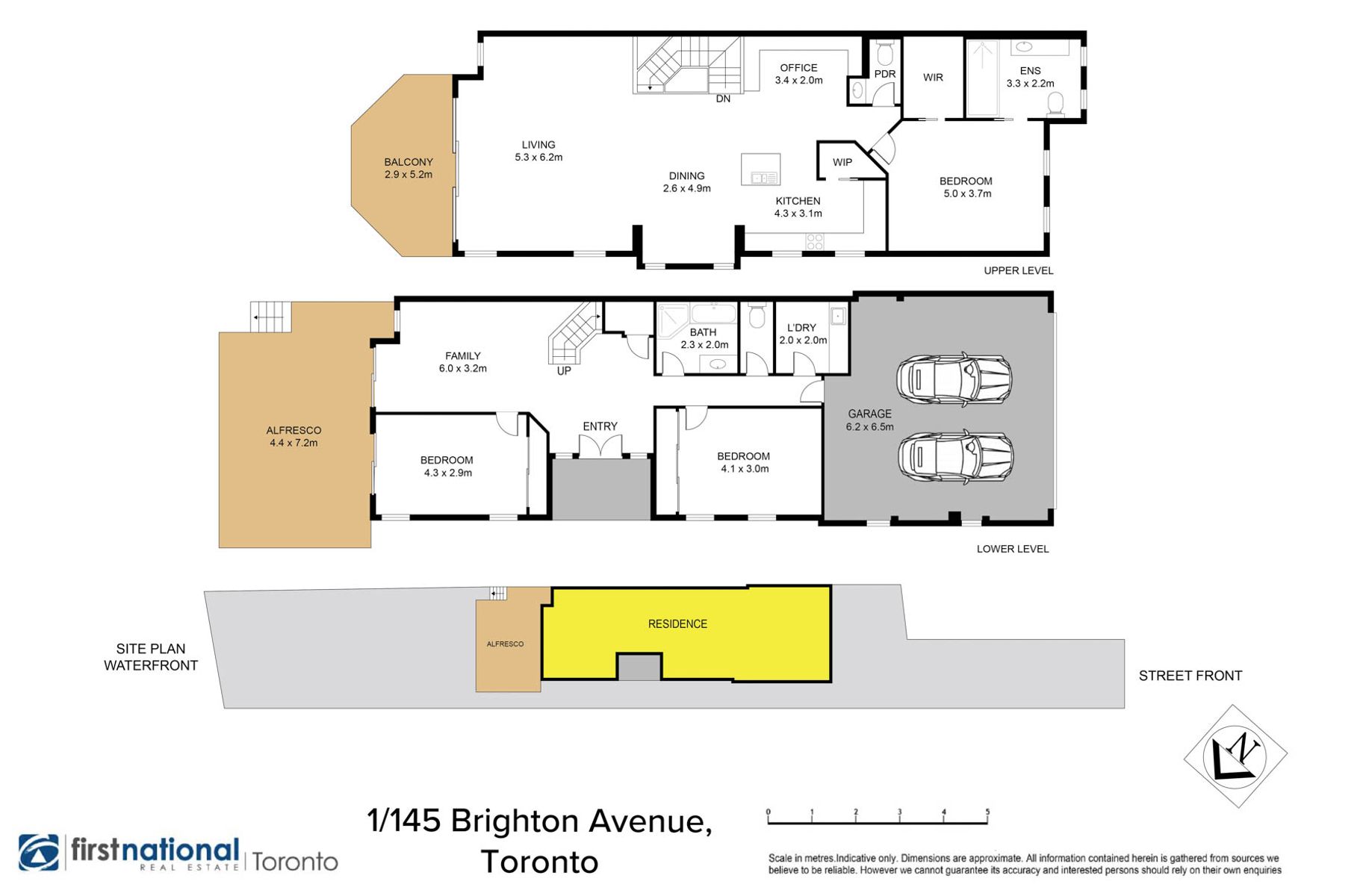Flawless Lakeside Living On Absolute Lakefront
Luxurious lakeside living at its most appealing, this immaculate duplex makes the most of its absolute lakefront position to offer sweeping water views from a fabulous double-storey floorplan. Flooded with natural light, the thoughtful interior feels wonderfully inviting, as premium finishes elevate sophisticated design to reveal two gorgeous living spaces. On the upper level, open-plan living flows out to a marvellous entertainer’s balcony overlooking the lake, adjoined by a stunning kitchen an...
Read more
Luxurious lakeside living at its most appealing, this immaculate duplex makes the most of its absolute lakefront position to offer sweeping water views from a fabulous double-storey floorplan. Flooded with natural light, the thoughtful interior feels wonderfully inviting, as premium finishes elevate sophisticated design to reveal two gorgeous living spaces. On the upper level, open-plan living flows out to a marvellous entertainer’s balcony overlooking the lake, adjoined by a stunning kitchen and study. Meanwhile, flexi family space on the lower level offers a similar outlook, extending seamlessly to outdoor entertaining and a beautifully landscaped yard. With shared jetty, getting out on the lake is effortless! Whether you’re throwing in a line, exploring the lake by kayak, or simply kicking back on the balcony with a drink in hand, this is a lifestyle you will never tire of.
- Immaculately presented duplex complemented by contemporary design and high-quality finishes throughout
- Fabulous open-plan living featuring vaulted ceilings and exposed timber beams, accentuated by pale Scandi-style floors, modern neutral tones and plantation shutters
- Effortless flow from upper-level living to entertainer’s balcony, where a glass balustrade enhances unobstructed water views
- Stunning kitchen boasts stone benchtops, quality cabinetry and premium appliances, complemented by an island breakfast bar and walk-in pantry
- An open-plan office with built-in desk and storage feature alongside a handy powder room on this level
- Huge master on upper level, featuring a walk-in robe and opulent ensuite with sleek wall-hung vanity and shower
- Flexi living space on lower level, extending out to large alfresco and sun-drenched backyard leading down to the lake’s edge
- Shared jetty provides easy access to the lake and an array of on-lake activities
- Two further robed bedrooms feature on lower level; one with sliding door access to alfresco
- Main bathroom located close to bedrooms, with bath, walk-in shower and separate WC
- Additional features include internal laundry, ducted AC and solar 22 400Watt REC Panels and a 10kw Solaredge Inverter
- Stroll 150m to Toronto’s shops, lakeside dining, supermarkets and services
- Drive 4.5km to Fassifern Station for direct train access to Newcastle and Sydney
- Short drive to zoned public schools, St Joseph’s Primary School (3km) and Charlton Christian College (4.3km)
- Just over 30 minutes’ drive to Newcastle CBD (25km)
- Immaculately presented duplex complemented by contemporary design and high-quality finishes throughout
- Fabulous open-plan living featuring vaulted ceilings and exposed timber beams, accentuated by pale Scandi-style floors, modern neutral tones and plantation shutters
- Effortless flow from upper-level living to entertainer’s balcony, where a glass balustrade enhances unobstructed water views
- Stunning kitchen boasts stone benchtops, quality cabinetry and premium appliances, complemented by an island breakfast bar and walk-in pantry
- An open-plan office with built-in desk and storage feature alongside a handy powder room on this level
- Huge master on upper level, featuring a walk-in robe and opulent ensuite with sleek wall-hung vanity and shower
- Flexi living space on lower level, extending out to large alfresco and sun-drenched backyard leading down to the lake’s edge
- Shared jetty provides easy access to the lake and an array of on-lake activities
- Two further robed bedrooms feature on lower level; one with sliding door access to alfresco
- Main bathroom located close to bedrooms, with bath, walk-in shower and separate WC
- Additional features include internal laundry, ducted AC and solar 22 400Watt REC Panels and a 10kw Solaredge Inverter
- Stroll 150m to Toronto’s shops, lakeside dining, supermarkets and services
- Drive 4.5km to Fassifern Station for direct train access to Newcastle and Sydney
- Short drive to zoned public schools, St Joseph’s Primary School (3km) and Charlton Christian College (4.3km)
- Just over 30 minutes’ drive to Newcastle CBD (25km)




