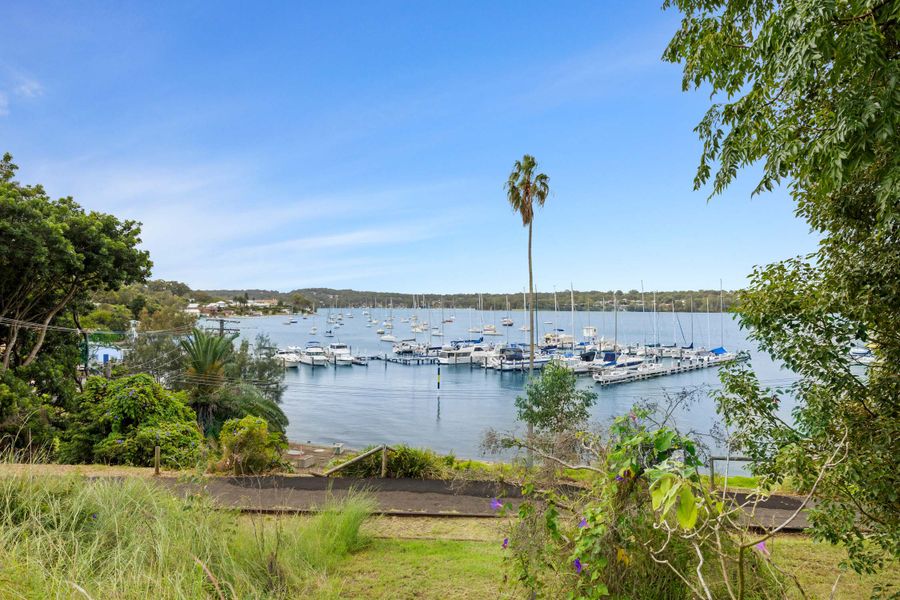Welcome to 80 Victory Parade, a charming solid brick home that perfectly blends potential and convenience in the heart of Toronto, NSW. This delightful property boasts three spacious bedrooms and two bathrooms, making it an ideal choice for families or those looking to downsize without compromising on space. With a generous land size of 525m², this residence offers north-facing water views into beautiful Toronto Bay—an enchanting backdrop that will make every day feel like a holiday.
The home has floorboards that flow throughout the living areas and bedrooms creating an old world charm and warmth that you will feel as you walk along the hallway towards the lake views seen from the front door and verandah area . The ornate high ceilings bring a bygone era flooding back to this well positioned home .The home allows natural light to flood in through the large windows while providing seamless access to your outdoor space—a fully fenced yard that's perfect for kids or pets to play safely. The roomy kitchen , at the rear of the property is waiting for those creative design thoughts and ideas to evolve into a chef's delight.
Positioned right at the doorstep of Toronto CBD means you're just moments away from local shops, cafes, parks, and public transport options—making everyday errands a breeze! Why settle for apartment living when you can create your own sanctuary right here? Whether you're sipping coffee on your patio with stunning bay views or hosting family gatherings in your own backyard oasis, this property truly has a lot offering the discerning buyer.
**Why This Property is Attractive**
This lovely home appeals not only to families seeking room to grow but also attracts downsizers who desire living close to all amenities that Toronto offers without sacrificing the privacy of your own home. Investors will appreciate its prime location near amenities and potential rental income opportunities. Retirees can enjoy peaceful surroundings while remaining close enough to community services and social activities. Ultimately, this versatile property caters beautifully to various lifestyles!
**Property Features**
- North facing water views.
- At the doorstep to Toronto CBD.
- Broadband
- Floorboards throughout.
- Garage.
- Shed
- Fully fenced
**The Location**
Approx 300 mtrs - Toronto Foreshore Park
Approx 150mtrs Coles supermarket and Shopping Centre.
Approx - Toronto High School
Approx 4 km - Rathmines Park
Approx 5 km - Wangi Wangi Boat Ramp
Don’t miss out on the chance to call this wonderful house your new home!
DISCLAIMER: Every precaution has been taken to establish accuracy of the above information but does not constitute any representation by the owner or agent. Information is gathered from sources we believe to be reliable; we cannot guarantee its accuracy and interested persons should rely on their own enquiries.
Sold









