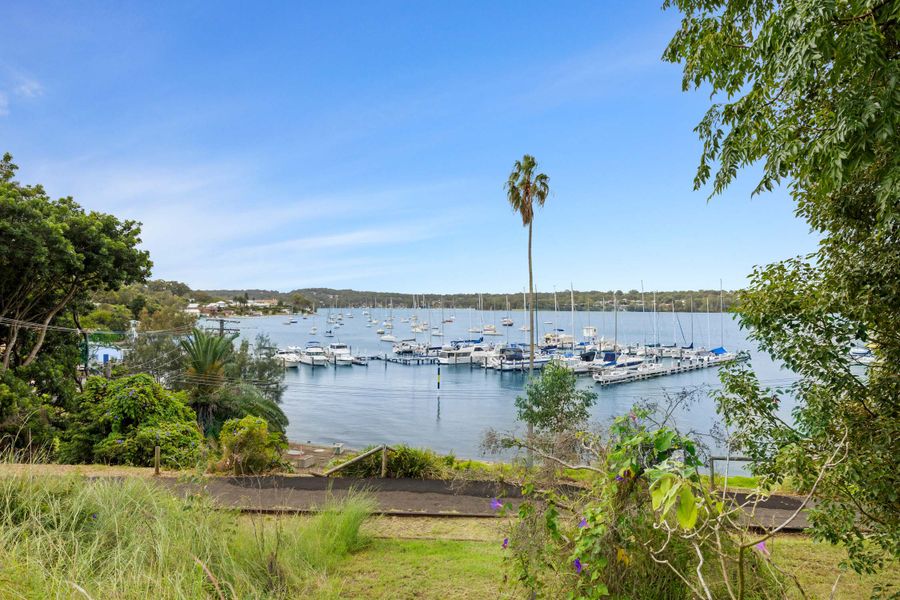Nestled in this stunning part of Lake Macquarie in sought after Rathmines, this waterfront reserve at 6 Cheapside Street is ready for a new life. This two-storey brick home sitting on a 923m2 parcel of land with a northerly waterfront aspect offers the astute buyer a wonderful opportunity to live in a waterfront environment at a very competitive price . From its vantage point, residents are treated to breathtaking water views that paint the perfect backdrop for a relaxed lifestyle. The property's design seamlessly integrates indoor and outdoor living, with a large outdoor entertaining area that features a covered alfresco space and deck. Whether it's a quiet morning coffee or an evening gathering with friends and family, this inviting outdoor oasis promises countless moments of relaxation and enjoyment.
Inside, the residence features a spacious layout designed to cater to the needs of modern living. With four bedrooms and two bathrooms spread across two levels, there's ample space for both privacy and family time with each level featuring a separate kitchen area, offering convenience and flexibility for daily routines and entertaining alike. The thoughtful design extends to the inclusion of a large storage area that doubles as a wine cellar, providing both practicality and convenience for homeowners .
Adding to the property's allure is a private boat shed, perfect for those who cherish waterfront activities and exploration. Whether it's setting sail for a leisurely cruise on the lake or indulging in water sports, this amenity offers endless opportunities for outdoor adventure. With its prime waterfront location, spacious layout, and an array of amenities, 6 Cheapside Street presents an unparalleled opportunity to embrace a lifestyle of privacy, comfort, and relaxation in the picturesque setting of Rathmines.
- Prime waterfront location in tightly held location
- Two-storey brick house with stunning water views
- Four bedrooms and two bathrooms for spacious living
- Large outdoor entertaining area featuring covered alfresco space and deck
- Separate kitchen area on both levels for convenience and flexibility
- Expansive storage area doubling as a wine cellar for practicality and luxury
- Boat shed for waterfront activities and exploration
DISCLAIMER
Every precaution has been taken to establish accuracy of the above information but does not constitute any representation by the owner or agent. Information is gathered from sources we believe to be reliable; we cannot guarantee its accuracy and interested persons should rely on their own enquiries.
Under Offer






